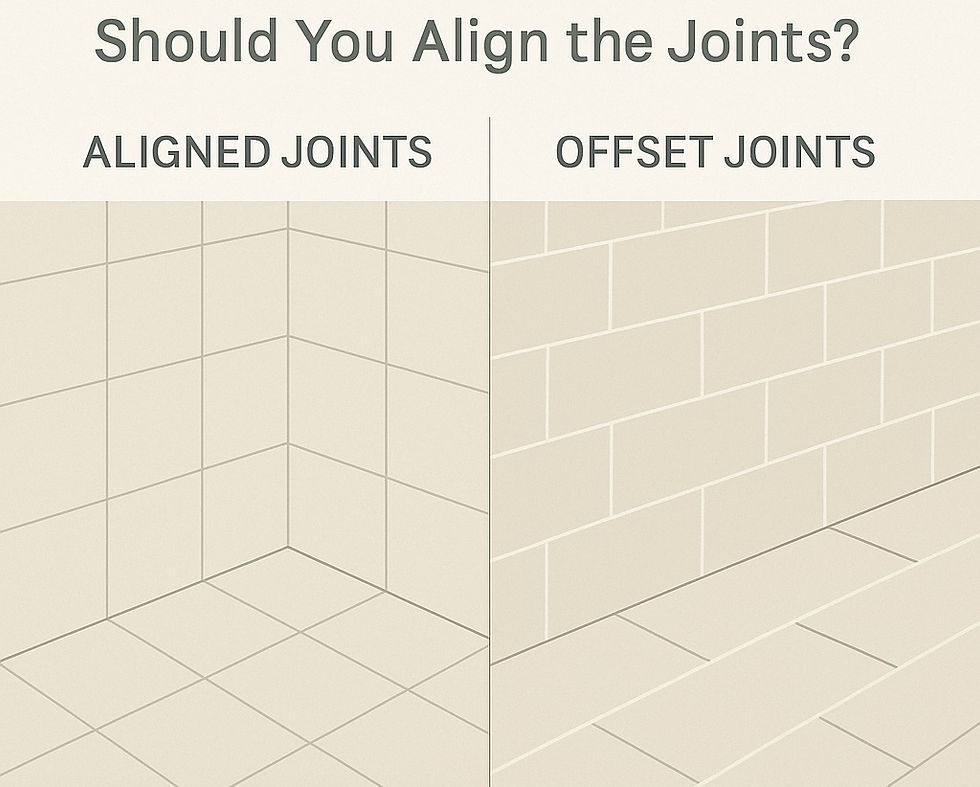The Importance of a Site Survey in Rebuilding Your Landed Property
- Hitomo Construction Singapore (2010) Pte Ltd

- Jun 19
- 3 min read
Updated: Sep 15
Rebuilding your landed property is a significant decision. Whether it’s a terrace, semi-D, or bungalow, one crucial task is often overlooked at the beginning: the site survey.
Many homeowners think it’s optional. However, as a Class 1 Builder, we can assure you that a proper site survey can save you time, money, and legal risk.
In this post, we’ll explore what a site survey is, why it’s essential, and when it's impossible to skip.
🧭 1. What Is a Site Survey for Landed Rebuild Projects?
A site survey is a professional mapping of your property’s:
Boundary lines and dimensions
Ground levels and slopes
Existing structures and vegetation
Nearby public infrastructure (e.g., drains, lampposts, trees)
Typically performed by a licensed land surveyor, the survey acts as the foundation for:
Architectural design
Submissions to BCA, URA, and PUB
Structural foundation planning
Hoarding and access planning
💡 In rebuilds, this is often referred to as a *Topographic Survey or Cadastral Survey
📏 2. Why Your Architect and Builder Need It?
Your Qualified Person (QP) will require the survey to:
Draw to accurate site dimensions
Ensure setback and envelope control compliance
Assess buildability on sloped or uneven ground
Show GFA calculation limits
In addition, your builder needs the survey to:
Plan earthworks and excavation depth
Avoid encroachment onto neighbor boundaries
Coordinate with LTA for driveway and hoarding access
Lay foundations without alignment issues
💡 Design based solely on rough estimates or Google Maps will likely lead to failed submissions or expensive site variation works.
🚧 3. What Can Go Wrong Without a Site Survey?
The risks of not conducting a site survey are significant:
Boundary encroachment can lead to legal disputes or URA enforcement.
If hoarding blocks public property, it may result in LTA fines and stop-work orders.
Foundation errors could lead to costly rework and structural instability.
Miscalculated GFA can result in submission rejections from BCA.
Driveway gradient issues can lead to SCDF and LTA rejections or extra regrading costs.
💡 We’ve witnessed projects delayed by months due to outdated site data.
🔧 4. How Hitomo Helps You Start Right
At Hitomo Construction, we understand the importance of getting started on the right foot. We offer comprehensive services to ensure your rebuild's success:
We coordinate early with licensed surveyors to gather accurate data.
We align the survey with your architect’s drawings to avoid discrepancies.
We use survey data for precise cost estimation and effective logistics planning.
Our focus is on ensuring no encroachment, non-compliance, or technical delays arise during the process.
With our experience, we can help you navigate the complexities of your build, making your project smoother and more efficient.
📏 The Critical Role of Site Surveys
A proper site survey is your first line of defense against design errors, submission failures, and construction disputes. By committing to this essential step, you lay down the groundwork for a successful rebuild.
📞 Planning a Rebuild? Start with the Right Foundation.
Don’t leave your rebuild to chance. The right approach starts with a comprehensive site survey.
👉 Contact Hitomo Construction today, and we’ll guide you through every technical step, from the initial site survey to final BCA clearance.
Our goal is to ensure your rebuild is a success, minimizing risks and maximizing your investment. Let’s make your dream project a reality!




Comments